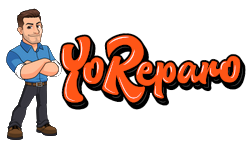 Good evening people. I wanted to know if you can guide me on the construction of a sheet metal roof and profile c.
I want to make a gallery at the back of the house of 8m x 5m, the idea is to divide the 8 mts with 3 beams made of double welded c profile maybe 120 and supported on another double c profile that will be on 4 columns made also in profile. My question is on the wall of 15 that I have how much should the profile be embedded? And as is the subject of the reins that are placed as they are seized, the wire of the low profile and it is tamed to what? Thank you
Good evening people. I wanted to know if you can guide me on the construction of a sheet metal roof and profile c.
I want to make a gallery at the back of the house of 8m x 5m, the idea is to divide the 8 mts with 3 beams made of double welded c profile maybe 120 and supported on another double c profile that will be on 4 columns made also in profile. My question is on the wall of 15 that I have how much should the profile be embedded? And as is the subject of the reins that are placed as they are seized, the wire of the low profile and it is tamed to what? Thank you
⚡ Descuentos en cursos en video - Lleva tu aprendizaje técnico al siguiente nivel y aprovecha precios especiales antes de que termine la oferta.
🔥 Aprovechar oferta ahora 🔥
Building


 Good evening people. I wanted to know if you can guide me on the construction of a sheet metal roof and profile c.
I want to make a gallery at the back of the house of 8m x 5m, the idea is to divide the 8 mts with 3 beams made of double welded c profile maybe 120 and supported on another double c profile that will be on 4 columns made also in profile. My question is on the wall of 15 that I have how much should the profile be embedded? And as is the subject of the reins that are placed as they are seized, the wire of the low profile and it is tamed to what? Thank you
Good evening people. I wanted to know if you can guide me on the construction of a sheet metal roof and profile c.
I want to make a gallery at the back of the house of 8m x 5m, the idea is to divide the 8 mts with 3 beams made of double welded c profile maybe 120 and supported on another double c profile that will be on 4 columns made also in profile. My question is on the wall of 15 that I have how much should the profile be embedded? And as is the subject of the reins that are placed as they are seized, the wire of the low profile and it is tamed to what? Thank you


Ceiling doubts
2
hace 5 años
hace 5 años
 Good evening people. I wanted to know if you can guide me on the construction of a sheet metal roof and profile c.
I want to make a gallery at the back of the house of 8m x 5m, the idea is to divide the 8 mts with 3 beams made of double welded c profile maybe 120 and supported on another double c profile that will be on 4 columns made also in profile. My question is on the wall of 15 that I have how much should the profile be embedded? And as is the subject of the reins that are placed as they are seized, the wire of the low profile and it is tamed to what? Thank you
Good evening people. I wanted to know if you can guide me on the construction of a sheet metal roof and profile c.
I want to make a gallery at the back of the house of 8m x 5m, the idea is to divide the 8 mts with 3 beams made of double welded c profile maybe 120 and supported on another double c profile that will be on 4 columns made also in profile. My question is on the wall of 15 that I have how much should the profile be embedded? And as is the subject of the reins that are placed as they are seized, the wire of the low profile and it is tamed to what? Thank you
235
hace 5 años
hace 5 años
Hello friend, I dedicate myself to making cellars and roofs of laminate, could you tell me how many meters you have in front and how many meters in the background what you intend to do, also to which side you have the walls,
Reparaciones similares solucionadas
¡Aprende a reparar con estos cursos YoReparo!
Curso Reparación de Fuentes Conmutadas de PC y Equipos Electrónicos
Maximiliano Resch
$ 40 USD
$ 20 USD
Curso Tecnología Inverter - Fabricación de probadores y herramientas
Yamil Alarcón
$ 240 USD
$ 40 USD
¿Tienes una mejor respuesta a este tema? ¿Quieres hacerle una pregunta a nuestra comunidad y sus expertos?
Regístrate gratis
Ad




